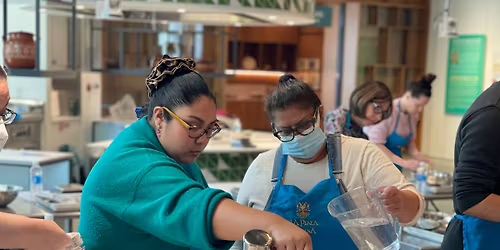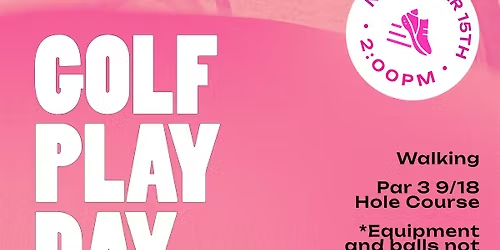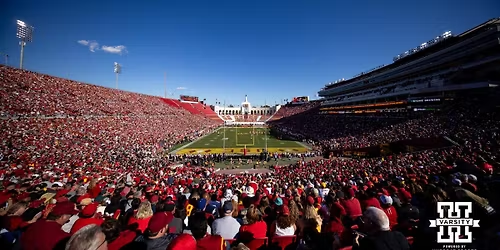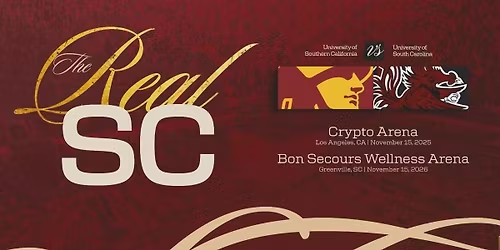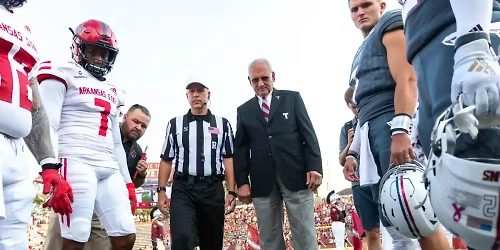
About this Event
The Lost Lautner: Home Tour and Panel Discussion at the Salkin Residence, 1948
1430 Avon Terrace
Saturday, November 15, 2025 · 11 AM – 1 PM PST
Overview
Join us for a home tour and intimate morning discussion with architects Frank Escher, Barbara Bestor, and Cory Buckner as they explore John Lautner’s legacy and the restoration of The Lost Lautner — the architect’s long-forgotten 1948 Jules Salkin Residence in Echo Park.
Sponsored by The John Lautner Foundation.
Event Details
Please join us at architect John Lautner’s Jules Salkin Residence (1948), also known as The Lost Lautner, for a morning panel discussion featuring:
Frank Escher, Architect – Editor of John Lautner, Architect and board member of The John Lautner Foundation
Barbara Bestor, FAIA, Architect – Principal of Bestor Architecture, who led the sensitive rehabilitation of the Salkin Residence
Cory Buckner, Architect – Historic preservationist and author of Crestwood Hills: The Chronicle of a Modern Utopia
About the House
Here on more than a third of an acre in the hills of Echo Park, with panoramic views down the canyon all the way to the ocean in Santa Monica, this early mid-century modern work by the architect incorporates elements learned during his six-year apprenticeship with Frank Lloyd Wright, in addition to the bold experimentation that would come to define his personal oeuvre.
On one hand, Wright’s principles of the low-cost Usonian house are clearly visible: a small footprint, an emphasis on horizontality, a restricted palette of materials, the principles of compression and release, and the use of board-and-batten redwood siding. On the other hand, Lautner was playful in his expression of the overall form: seven pairs of triangular Douglas Fir timbers create a spine for the house, supporting an upside-down triangular truss roof with little need for structure at the perimeter, lifting the ceiling plane up toward the sky, and allowing glass walls and sliding doors to connect directly to the landscape.
Commissioned speculatively by polymath Jules Salkin — concert violist, contractor, developer, architect, and attorney — one of the four studio musicians who founded the Crestwood Hills architectural community in Brentwood, the home was lost to history through decades of ownership by the original family, including additions and remodels that made the home almost unidentifiable.
In 2014, the home was rediscovered by the current owner, who painstakingly researched the property’s pedigree, removing additions and reducing square footage to restore it to its original condition, in collaboration with architect Barbara Bestor.
The result is a successful marriage of old and new, where original details have been preserved alongside new finishes that have been introduced compatibly. Butt-glazed clerestory window conditions have been recreated, woodwork has been stripped, the fireplace and chimney details have been corrected, and the Cherokee red concrete floor retains its patina. Contemporary kitchen and bathroom finishes give the home new life, with black phenolic resin countertops, hand-made ceramic tile, new built-in appliances, and attention to detail throughout.
Additional Information
Please join us for the panel discussion and tour of this unique work of architectural art.
⚠️ Parking is extremely limited
NO STREET PARKING IN FRONT OF THE HOUSE
Steep uphill hike from Avon Street
Carpooling and ride sharing are strongly encouraged
Attendance is limited to 40 guests
1 RSVP per person
Event Venue & Nearby Stays
1430 Avon Terrace, 1430 Avon Terrace, Los Angeles, United States
USD 0.00

