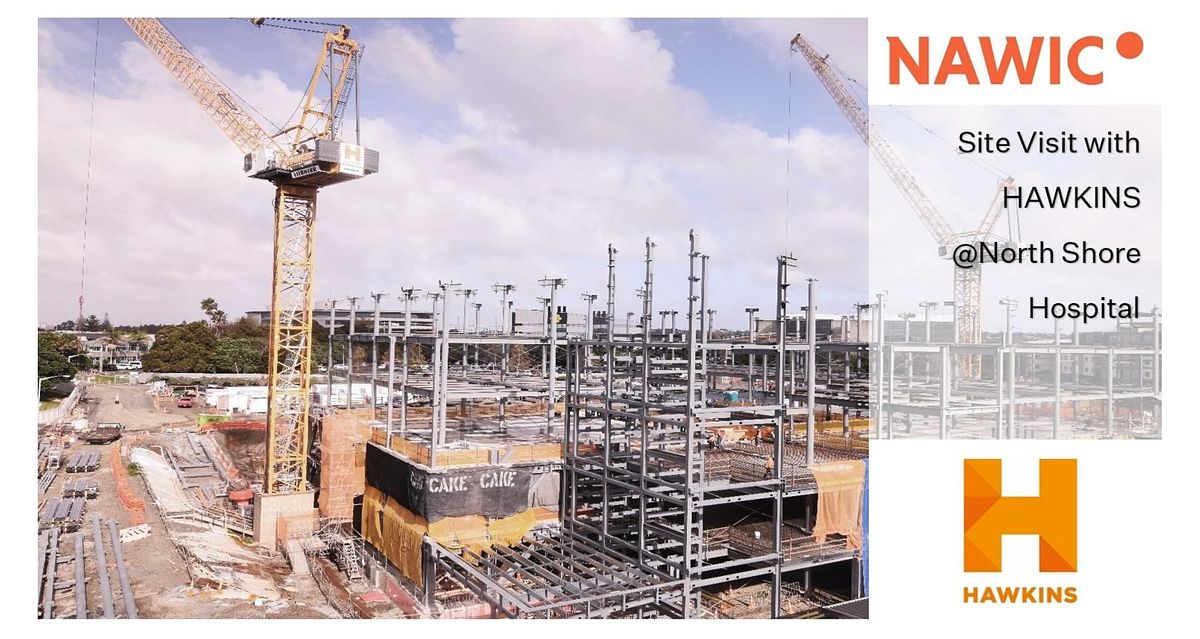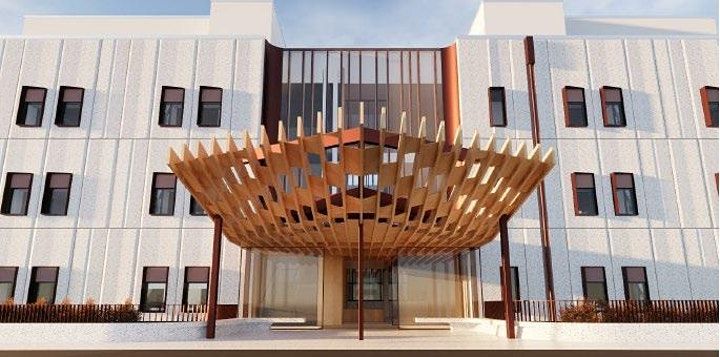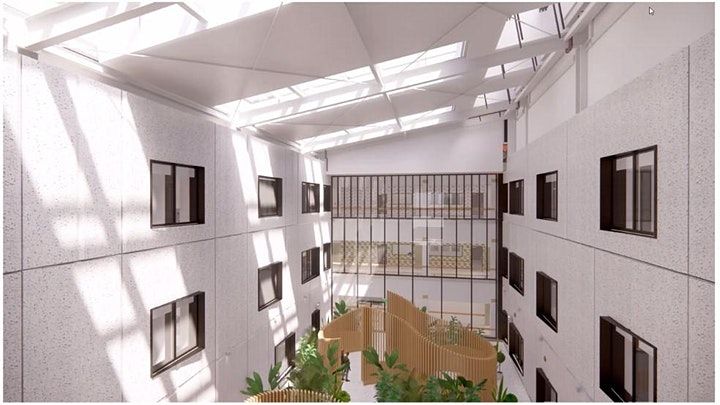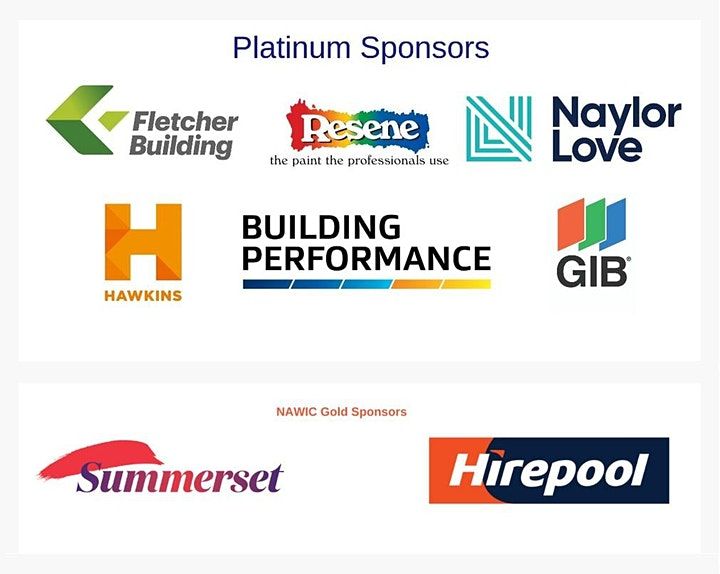
About this Event
NAWIC's site visits are back!
This time we have Hawkins taking us for a site walk at the Tōtara Haumaru (North Shore Hospital).
Ask questions, be inquisitive, be inspired.PPE required for site visits:
Full length trousers, long sleeve top, steel cap shoes, high vis vest, hard-hat, safety glasses.
--- Proof of two covid vaccinations with booster required, health-order mandate is in place by Waitamata district Health Board.
3:00pm: Health and Safety briefing + project team greeting
3:15pm: Site walk
- Nearby on street Parking or paid parking in NS Hospital
- Public Transport: 9 min walk from Smales Farm Busway Station
Join us for a drink at the nearby Smales Farm bar (5min walk) after the event
Limited tickets due to health and safety, get in quick!

Tōtara Haumaru is a new circa 19,700m² gross floor area (GFA) 4-storey building accommodating a surgical suite, endoscopy suite and inpatient wards.
GF
The ground floor contains a surgical suite that includes a pre-operative unit, eight operating theatres, four of which were added in the new Separable Portion 3 scope of works, a Post Anaesthetic Care Unit (PACU) and associated support and staff areas. Facility wide change and teaching facilities are also provided on the ground floor.
L1
Level 1 comprises an endoscopy suite that includes four procedure rooms , pre- and post-procedure care areas and associated staff and support areas. A new bridge link is provided connecting Tōtara Haumaru to the existing ESC airbridge. An previously unallocated shell space adjacent to the endoscopy unit is now being fitout with another ward of bed space.
L2 / L3
Levels 2 and 3 comprise 4 x 30 bed inpatient wards and again shell space is now being turned into kitchen and staff facilities.
Tōtara Haumaru is an IL4 building comprised of a structural steel frame with a composite floor system. The majority of the façade is precast panels with punched windows. The roofs is a combination of Kingspan, warm roof products.
The proposed completion date is April 2024Project Team:
Main Contractor – Hawkins (Project Director: Phillip Helleur and Project Manager: AJ Spicer)
Project Management/Cost Management/Consultants – Precon, RLB, Jasmax, Aurecon, Beca
Client – Waitamata DHB


Event Venue & Nearby Stays
North Shore Hospital, 2 Shea Terrace, Auckland, New Zealand
NZD 0.00 to NZD 20.00
